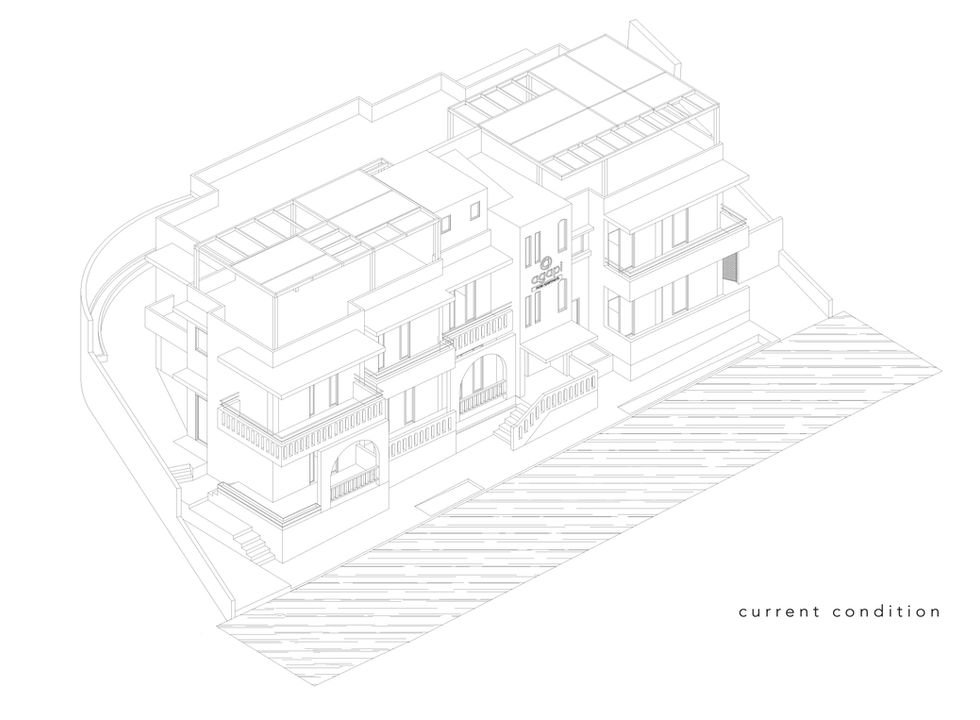Hotel Renovation
Platanias, Crete




Butchershop
3 Summer Houses
Description
The renovation of Agapi hotel in Platanias, Crete is an attempt to modernize the façade, the interiors and the services of an accommodation unit built in the 1980s, retaining elements of the existing character and era of the building. The concept is based on the reproduction of features from the old construction in order to fit into a contemporary context. The two arches of the original facade are joined into a complete circle, creating a pattern. At the same time they are repeated on the balconies, organizing a curtain-wall of privacy for the outer room areas facing the municipal road which is charged by increased traffic and noise. The new updated image - the hotel's identity is based on the original design of the first architectural plan. Openings and windows of different dimensions are standardized to soothe the volume contrasts of the building and enhance the flexibility of living spaces. In the interior, the apartments’ functionality is streamlined with the fewest possible changes. The original furniture, undergo minor modifications and are reused, in the same recycling logic that governs the entire building redesign strategy.

Design Team: | Agapi Proimou |
Status: | Study 2018 |

